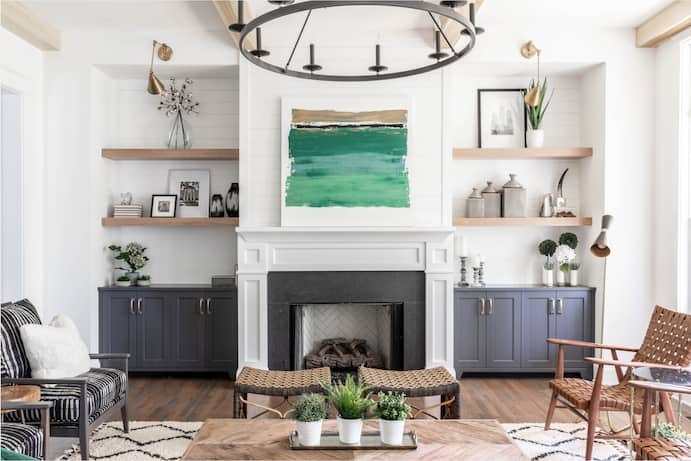freelance writer and editor
Virginia Brown
Virginia Brown is a freelance journalist, writer, and editor.
Her recent stories appear in The Washington Post, Atlas Obscura, Southern Living, AAA Traveler, Apartment Therapy, Arkansas Travel Guide, Next Avenue, Columbus Monthly, and more.
featured in






































